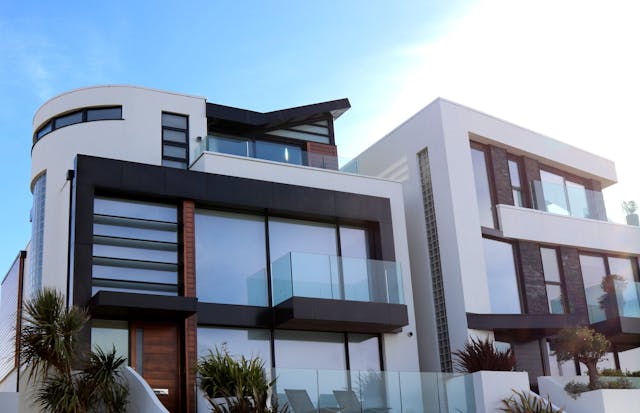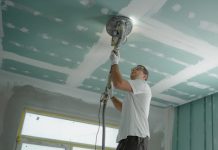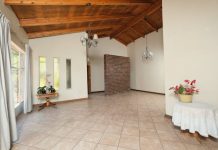Luxury design is all about detail. Every element, no matter how small, plays a role in the final impression. This includes features most people would never think twice about, like floor hatches and access panels. In high-end architecture, these aren’t just functional necessities. They’re design decisions.
So why do so many architects working on luxury properties consistently choose recessed access solutions? It’s not a trend. It’s a deliberate choice rooted in design integrity, usability, and the expectations of a luxury market.
Hidden, Not Absent
Luxury interiors often focus on seamless surfaces, minimalist aesthetics, and uninterrupted lines. Traditional access panels tend to disrupt that. They’re visible. They draw attention. They create visual noise.
Architectural recessed floor hatches solve this cleanly. These panels are built to sit flush with the surrounding surface, usually allowing the finish, like stone, hardwood, or tile, to continue right across the hatch. The result is practically invisible unless you’re looking for it. It doesn’t break up the design flow. That’s a key win in high-end builds.
It’s Not Just About Looks
A common misconception is that recessed access is chosen purely for aesthetic reasons. While it does significantly improve visual appeal, the benefits go far beyond appearance.
Functionality meets discretion. Access to underfloor systems is still quick and simple. There’s no trade-off in performance, and high-quality recessed systems often come with smart lifting mechanisms, secure locking, and durable construction built for heavy-duty use.
Surface consistency matters. Especially in properties using expensive finishes, recessed hatches allow the original flooring material to be applied on top. That means no mismatched surfaces or awkward joins.
Safety is a quiet advantage. Flush-fit panels remove trip hazards, reduce wear on surrounding materials, and make for easier cleaning. Especially in larger open-plan spaces, this is a subtle but important gain.
The Practical Side of Invisible Access
Luxury properties usually have complex mechanical and electrical systems. Think underfloor heating, advanced wiring, drainage, smart controls, and integrated ventilation. These systems often run beneath floors, especially in basements, lobbies, or service corridors.
Designing without proper access is never an option. At the same time, exposing those access points can cheapen the entire look.
Recessed floor hatches strike the balance between function and finish. They allow maintenance teams to access what they need without compromising the space’s appearance. That balance matters just as much to the property owner as it does to the architect.
Ideal for High-Spec Finishes
You can’t talk about recessed access without mentioning flooring materials. High-end interiors often use:
- Natural stone – Marble, limestone, granite
- Hardwood – Oak, walnut, teak
- Large-format porcelain tiles
- Polished concrete or microcement
- Luxury vinyl or resin floors
Recessed hatches can be made to accept any of these finishes, ensuring the panel blends in perfectly. The frame supports the weight of the material, and precision manufacturing means tight tolerances and no visual gap. The result is a hatch that feels like part of the floor, not an afterthought.
Where Architects Use Them Most
While recessed access can technically be used anywhere, there are a few key areas in luxury builds where they show up regularly:
- Main entrance lobbies – These often set the tone for the property, so designers want everything clean, flush, and symmetrical.
- Spa and pool zones – Flush floor panels avoid water pooling and are easy to clean.
- Private cinemas or media rooms – Where wiring access is important but visual distractions must be kept to zero.
- Mechanical rooms and plant areas – Especially when integrated into living spaces or hidden behind seamless panelling.
- Terraces and rooftop areas – Where floor hatches provide access to drainage or plant equipment.
Even in outdoor settings, recessed hatches maintain a consistent finish using weatherproof materials like anti-slip stone or deck boards.
More Than a Design Feature
Luxury is often defined by what’s not seen. Recessed access hatches are a clear example of this philosophy in action. They don’t scream for attention. Instead, they quietly support the architectural story being told.
Here’s why they’ve become a default choice for top-end architects:
- Visual subtlety – They blend into the surrounding space, preserving the intended design without interruptions.
- Material integration – They allow full continuity of flooring materials, even across complex zones.
- Long-term practicality – They support safe, fast, and repeated access to hidden systems over many years.
- Client satisfaction – Homeowners and developers alike appreciate the blend of discretion and utility.
A Quiet Mark of Quality
In luxury architecture, there are no shortcuts. Everything is chosen for a reason, and even a minor misstep in finish or form can affect the overall feel of a space. That’s why recessed access has become a quiet standard in premium builds.
It’s not just a technical solution. It’s a design principle.
When attention to detail matters, recessed hatches deliver both the form and the function architects need to maintain high standards throughout a build.
Subtle Choices, Big Impact
The finest projects are often the ones where you can’t see the complexity. Where the details are handled so well, they fade into the background. Recessed access hatches are part of that invisible infrastructure that supports the beauty of luxury architecture.
They’re not flashy. They’re not decorative. But they’re essential. In the end, that’s what great design often comes down to. Quiet decisions that hold everything else together.




